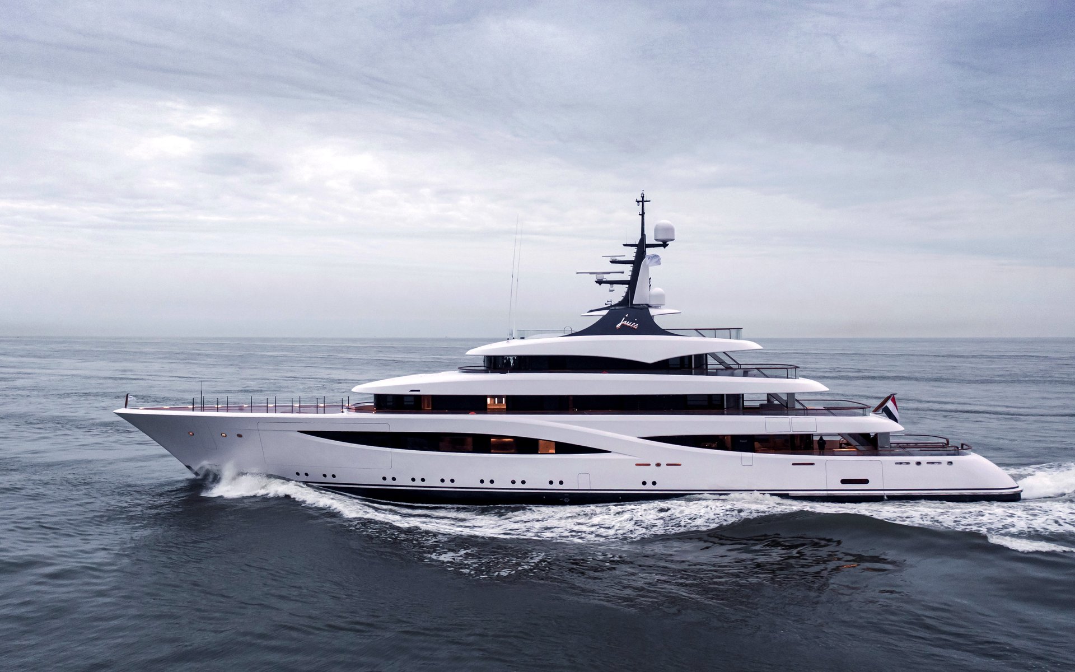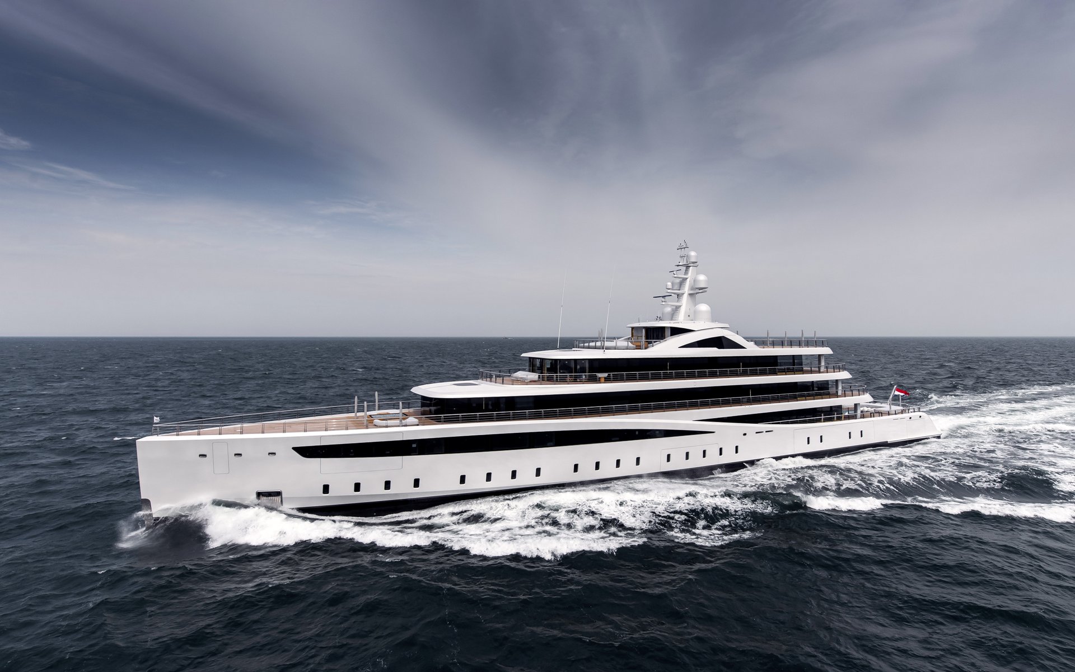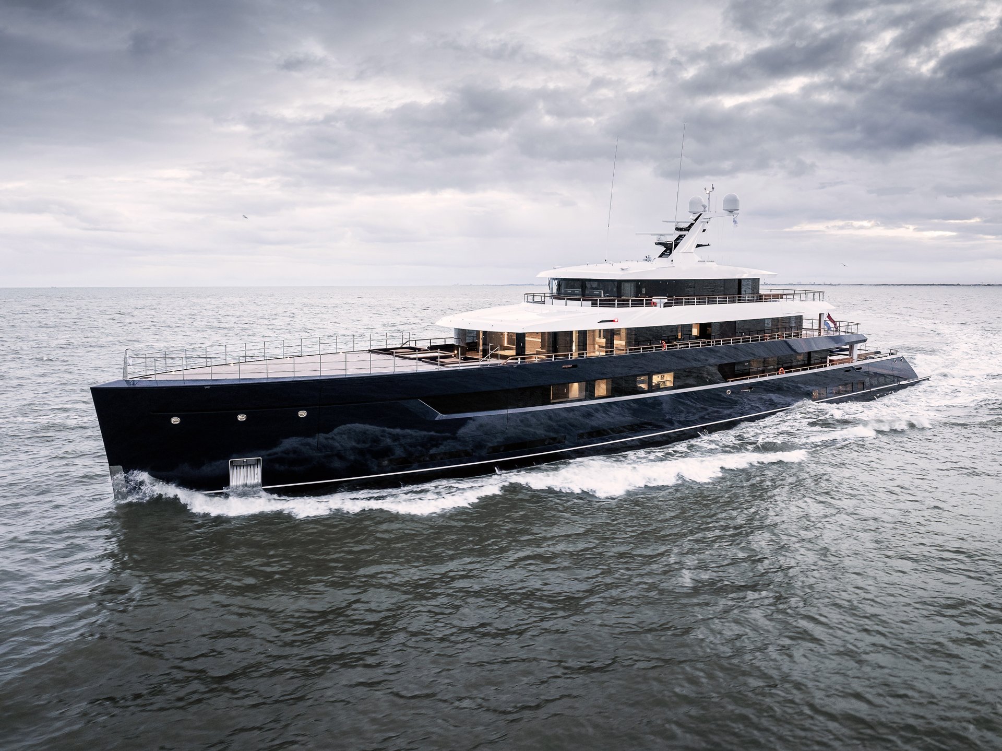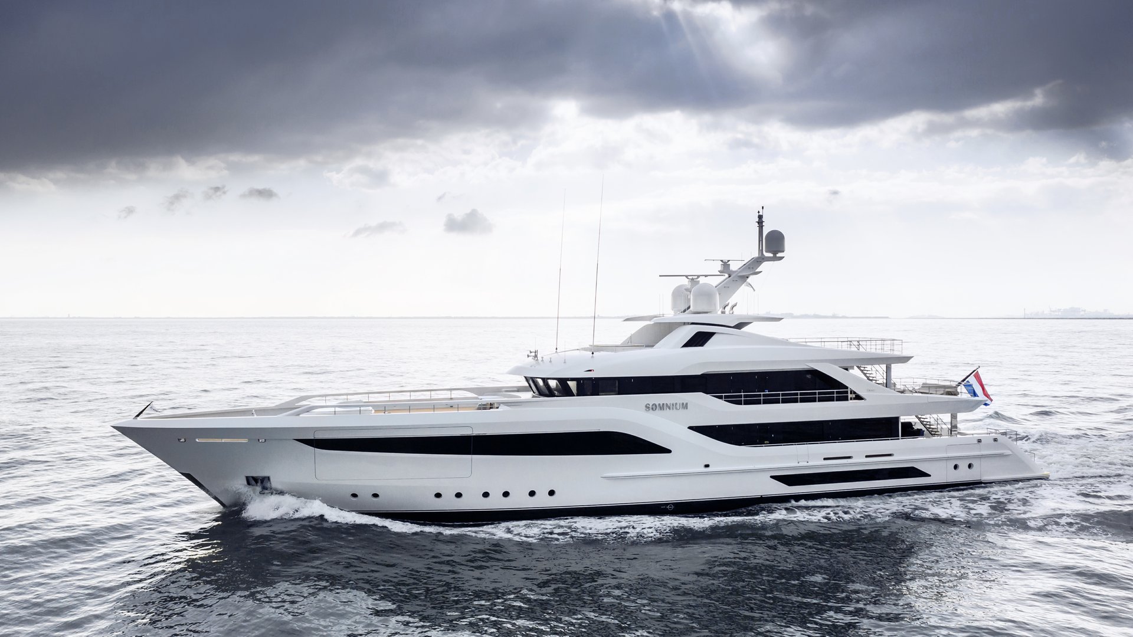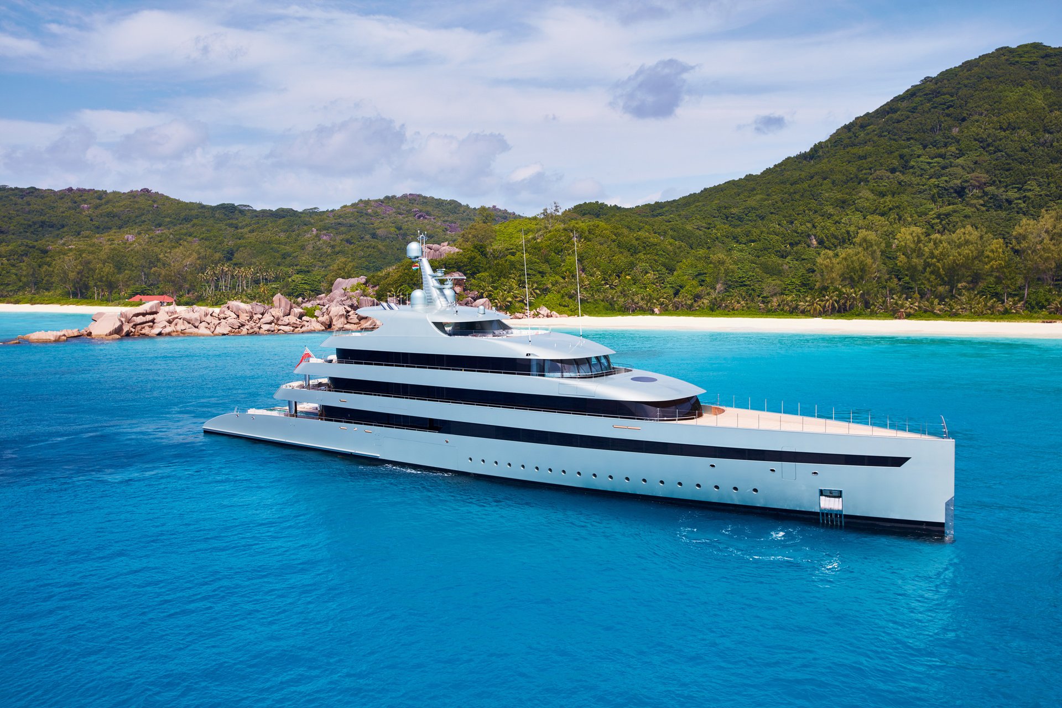Alvia
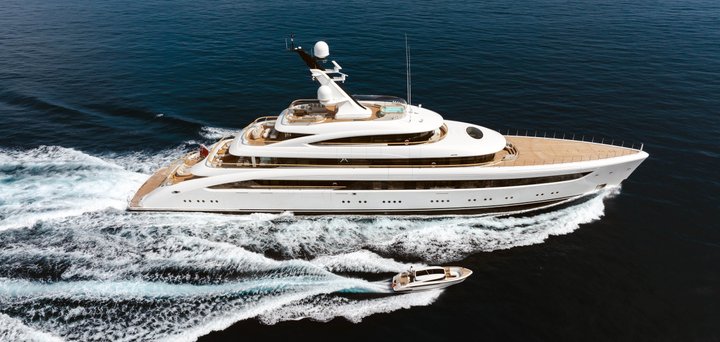
This is Alvia
The large-volume 75.70-metre Alvia features interior and exterior design by the British firm RWD with naval architecture by Feadship De Voogt Naval Architects. Aftmost on main deck is a large, partially covered pool deck featuring an oval pool, blending seamlessly into a living space envisioned as the ‘pool lounge’. A spacious spa, gym and toy storage are positioned below the pool. Full height windows and sliding glass doors give it the feeling of lavish verandah. The main deck is also the location for six guest ensuites, including two VIP staterooms with integral balconies.
Specifications
| Hull | 822 |
| Year | 2024 |
| Length | 76.05m / 249′6″ |
| Speed | 16 knots |
| Beam | 13.40m / 44′0″ |
| Draught | 3.60m / 11′9″ |
| Depth | 6.88m / 22′6″ |
| Range | 5500 |
| Launch name | Alvia |
| Previous names | Hanami |
| Current name | Alvia |
Design
| Naval architect | De Voogt Naval Architects |
| Exterior design | RWD |
| Interior design | Peter Marino |
Propulsion
| Main engines | 2 x MTU 16V4000M63R 1,920kW at 1,600rpm |
| Generators | 3 x MTU 6R1600M20F 280.0ekW 1500rpm, |
Capacity
| Fuel capacity | 213,468 litres / 56,392 USG |
| Fuel capacity | 213 m³ |
| Water capacity | 49,988 litres / 13,205 USG |
| Water capacity | 50 m³ |
Accommodation
| Guests | 14 |
| Crew | 22 |
| Staterooms | 7 |
