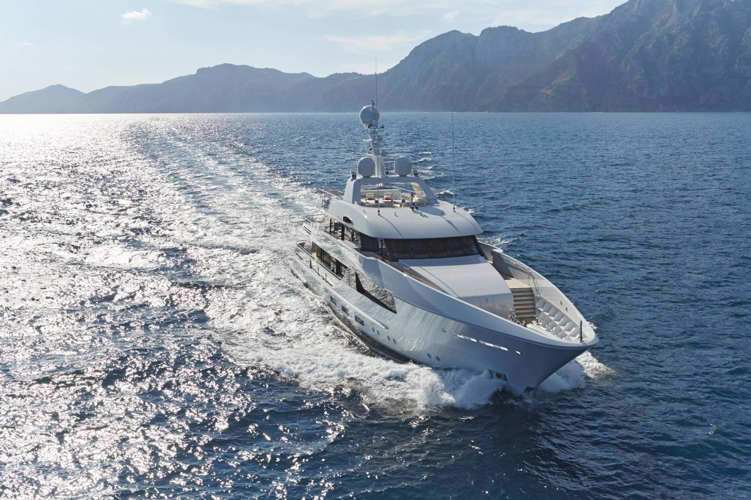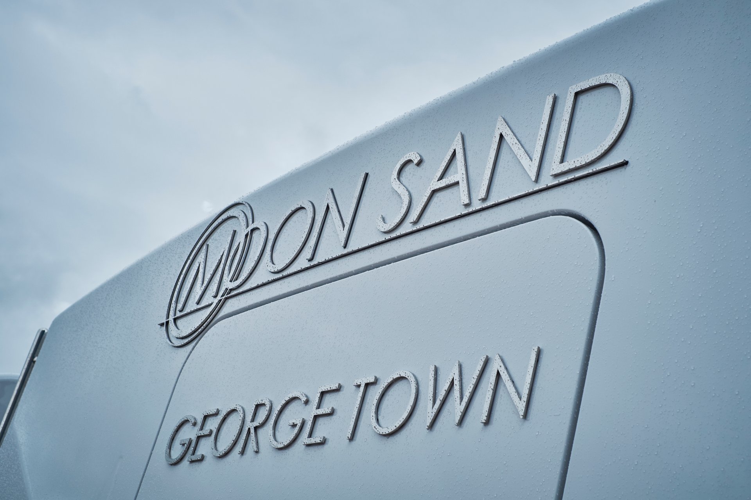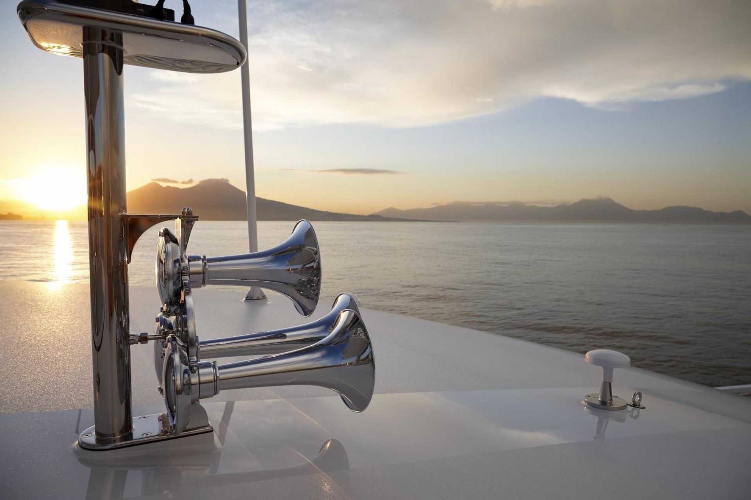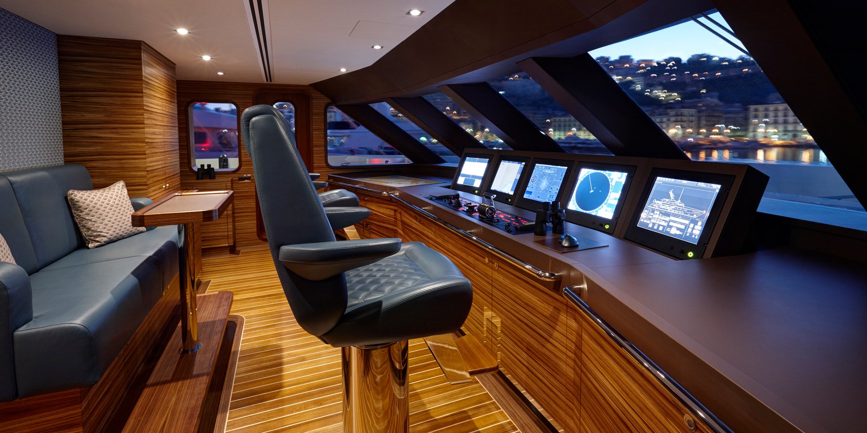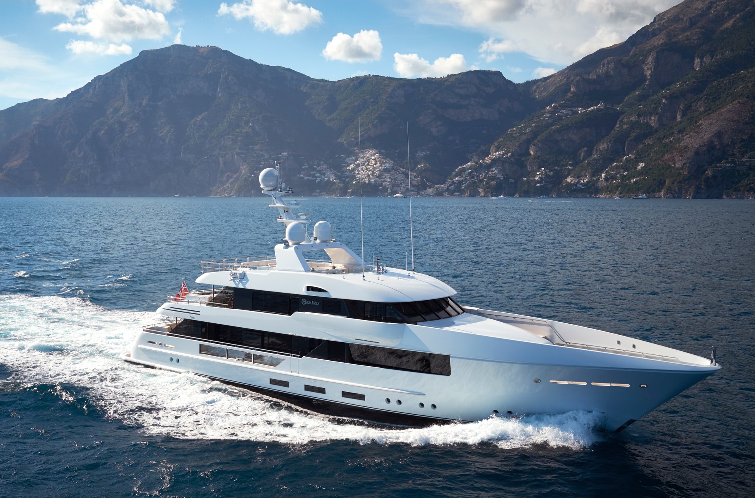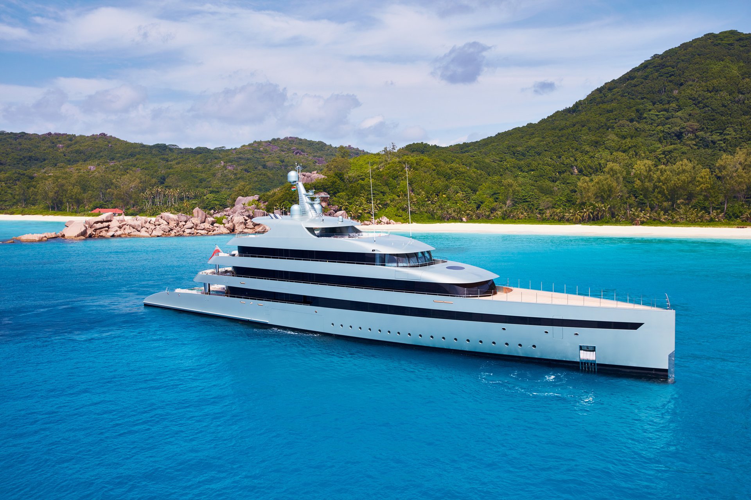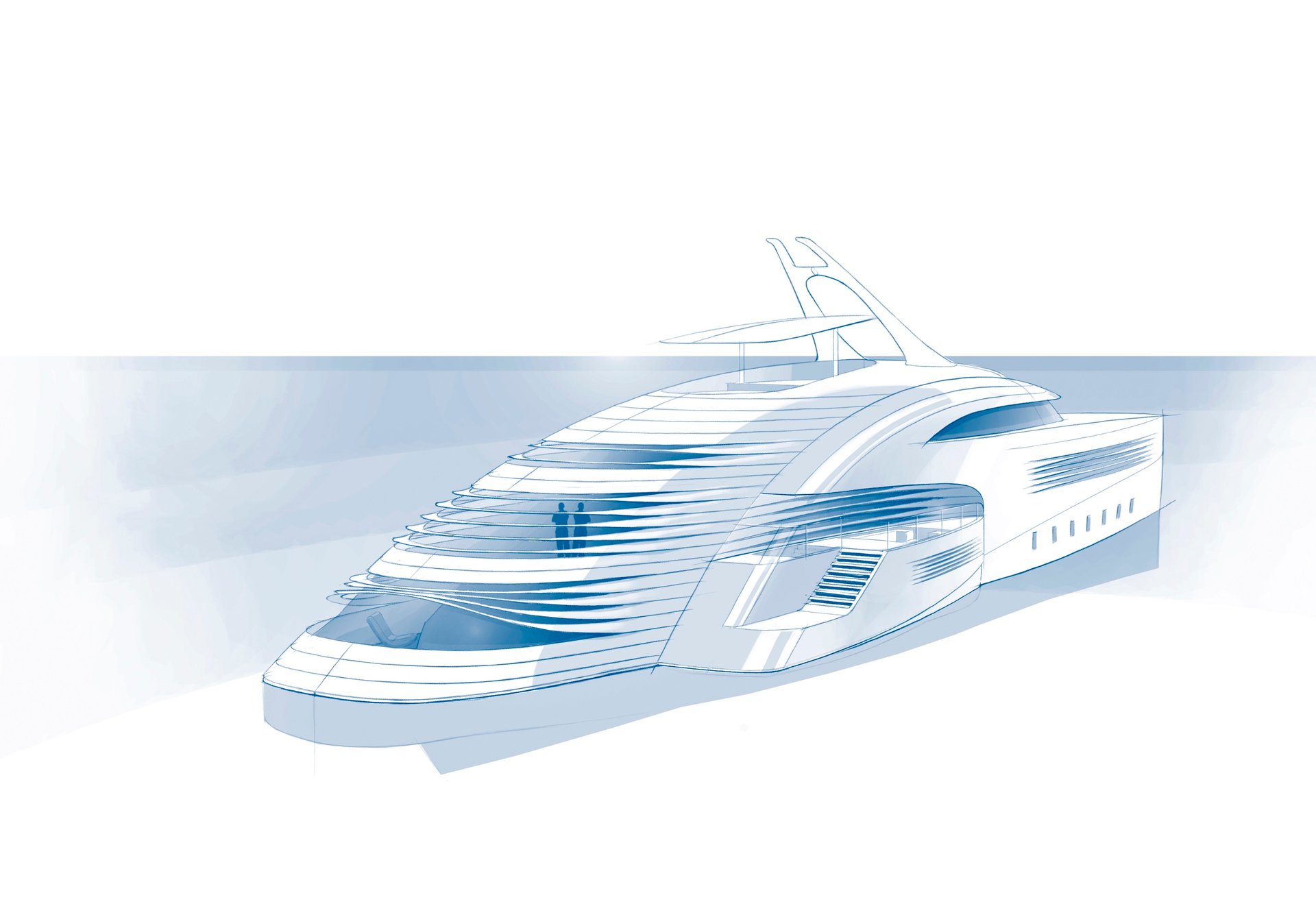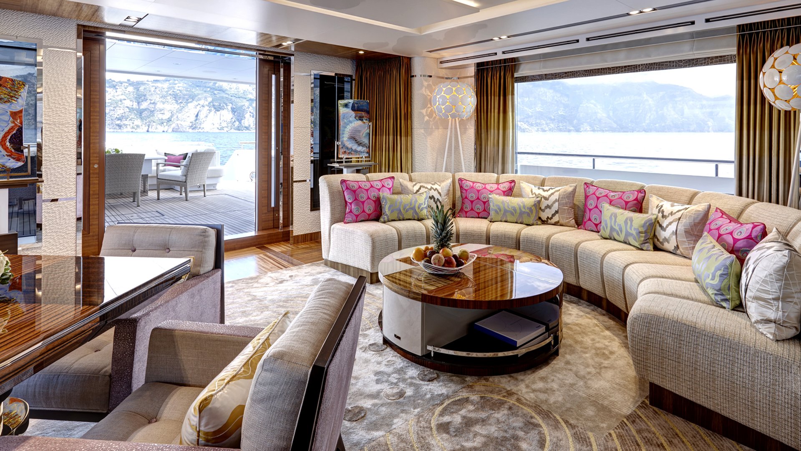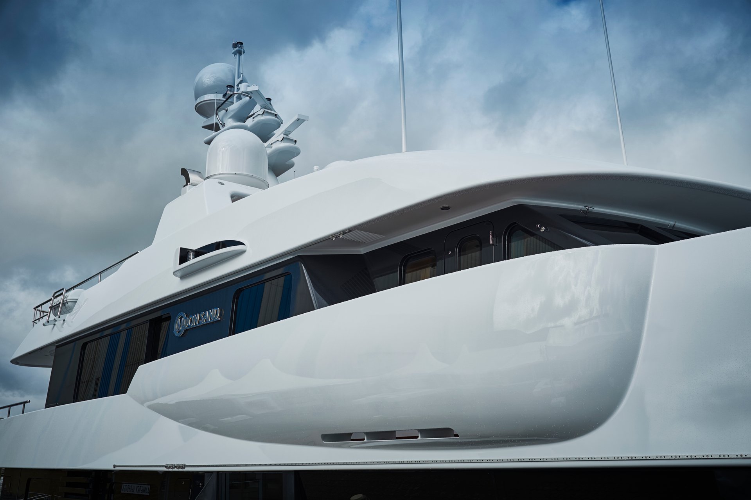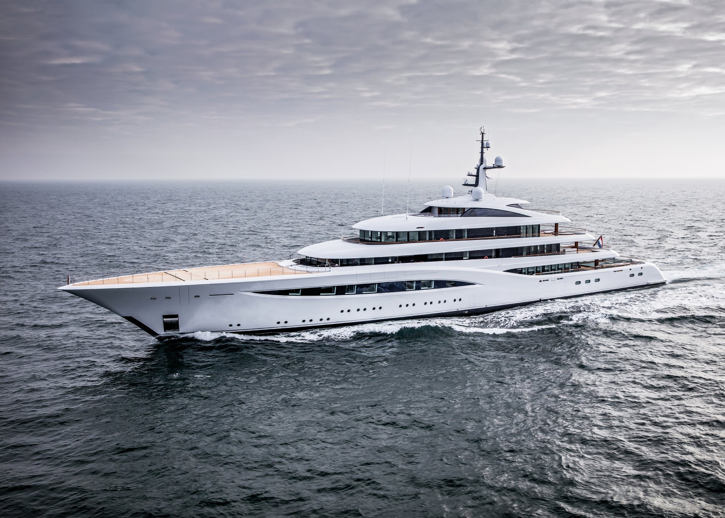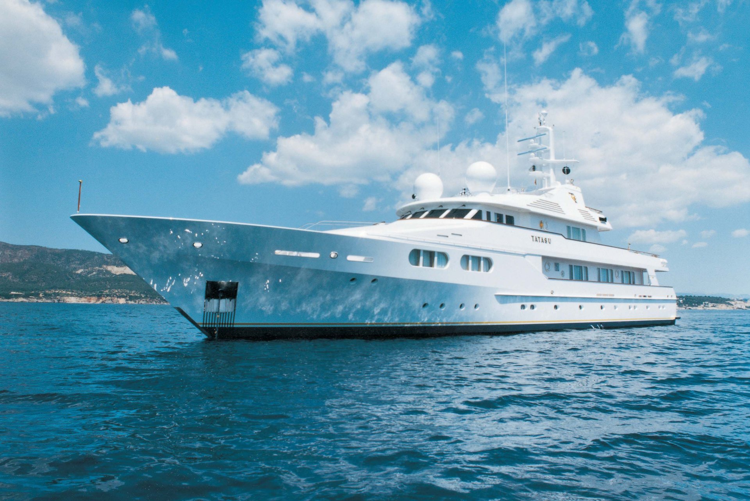The 44.20-metre (145’0”) Moon Sand is a salient reminder of the Feadship’s formidable in-house design expertise. From the bridge deck wing stations to the main deck lifting pool, all the main elements synthesise design with owner desires, marrying practicality with a passion for perfection that was shared by all involved.
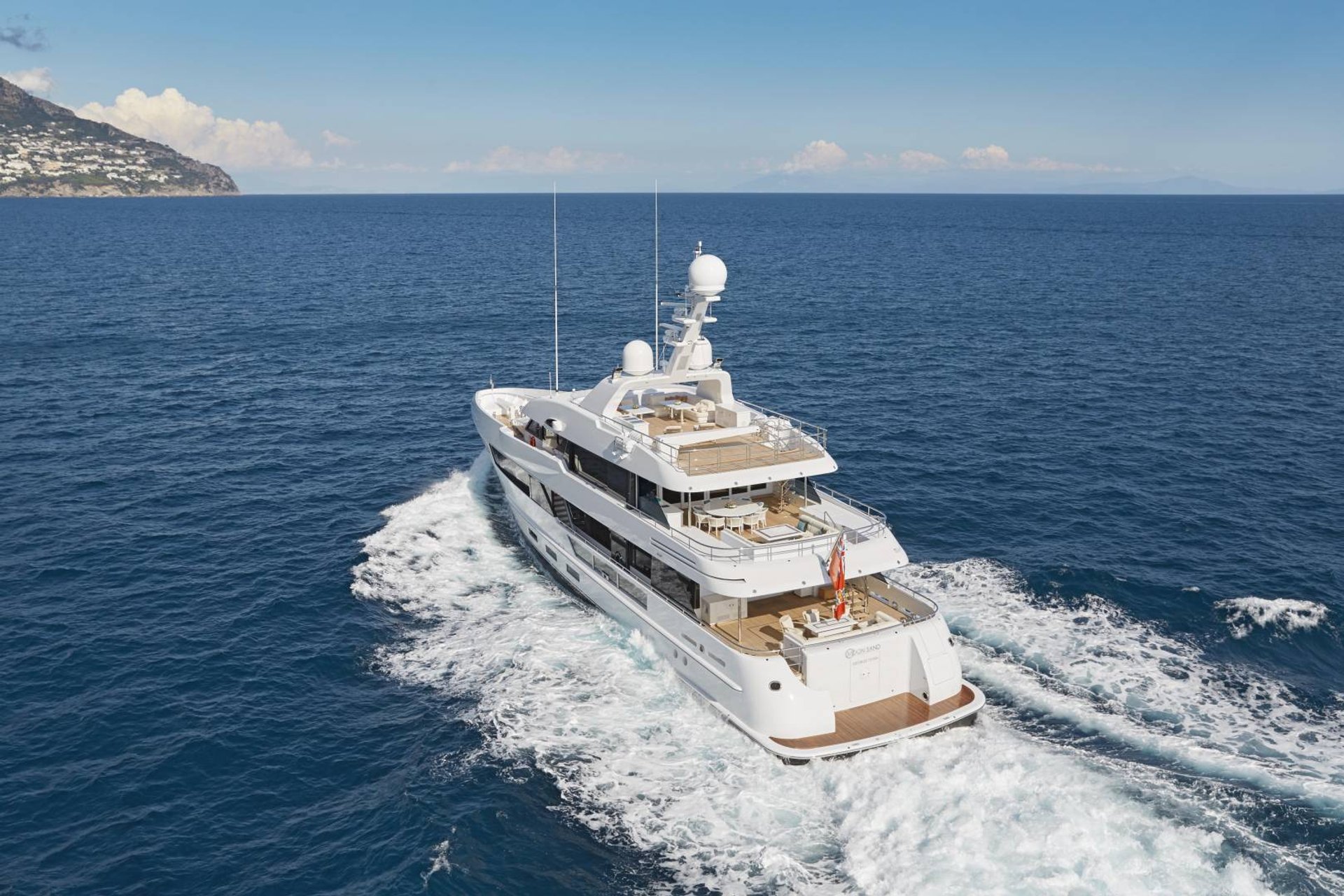
Pure custom creation
Like every pure custom Feadship, Moon Sand is first and foremost a reflection of the owners who commissioned her. The look, feel and function of this striking new Feadship certainly benefit from the high degree of input from the clients, who liaised with Studio De Voogt closely on every aspect of what is a relatively modern exterior profile with classic touches.
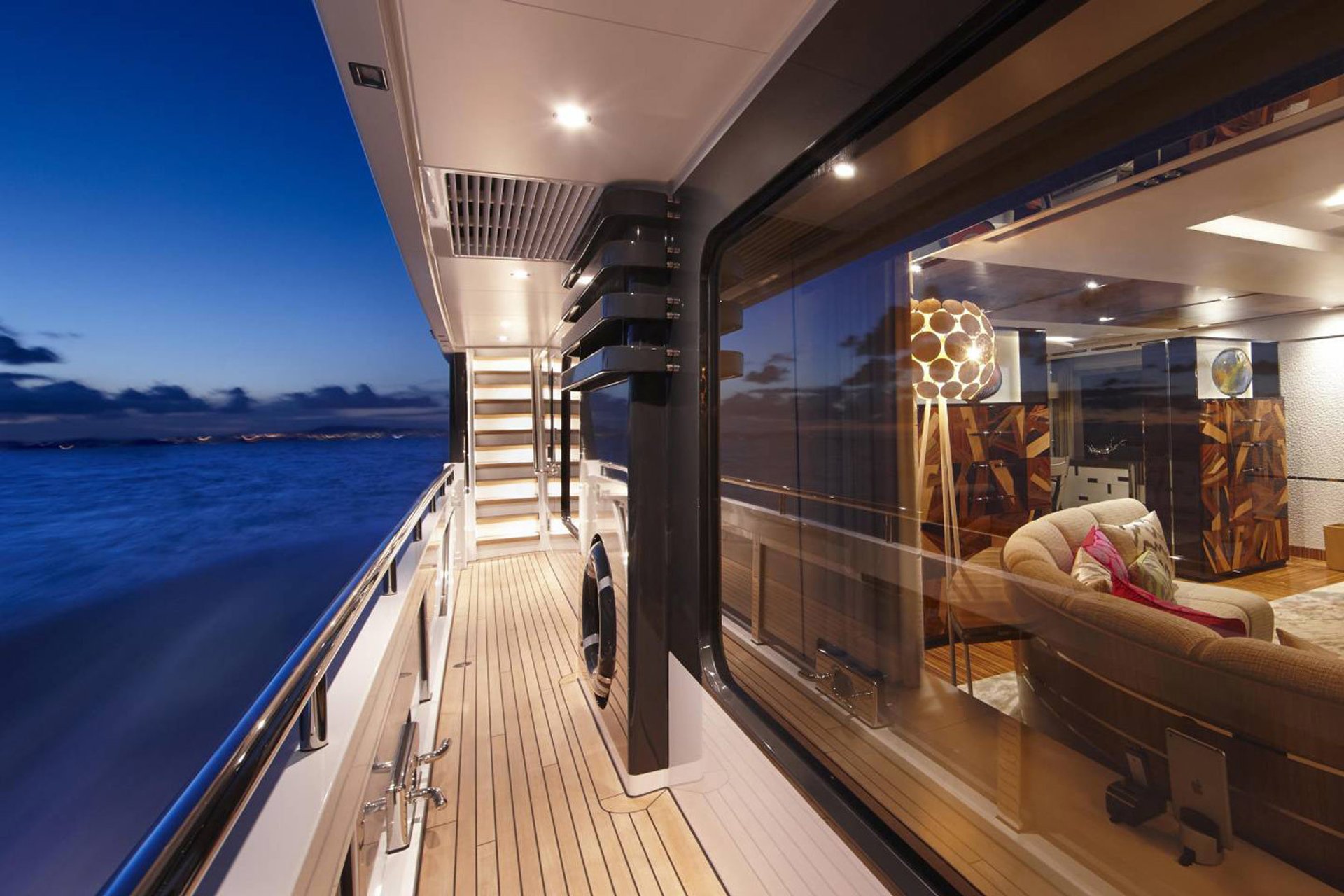
Perfect craftsmanship
It is perfect craftsmanship that allows Moon Sand’s to exude a sense of space. Take, for instance, the large aft deck areas with full length/beam doors. On the bridge deck the stairs have been moved as far possible to port and starboard in order to maximise space. The cool-looking glass windscreens also provide protection from the wind and generate privacy, an important factor in the owners’ wish to make Moon Sand a family yacht.
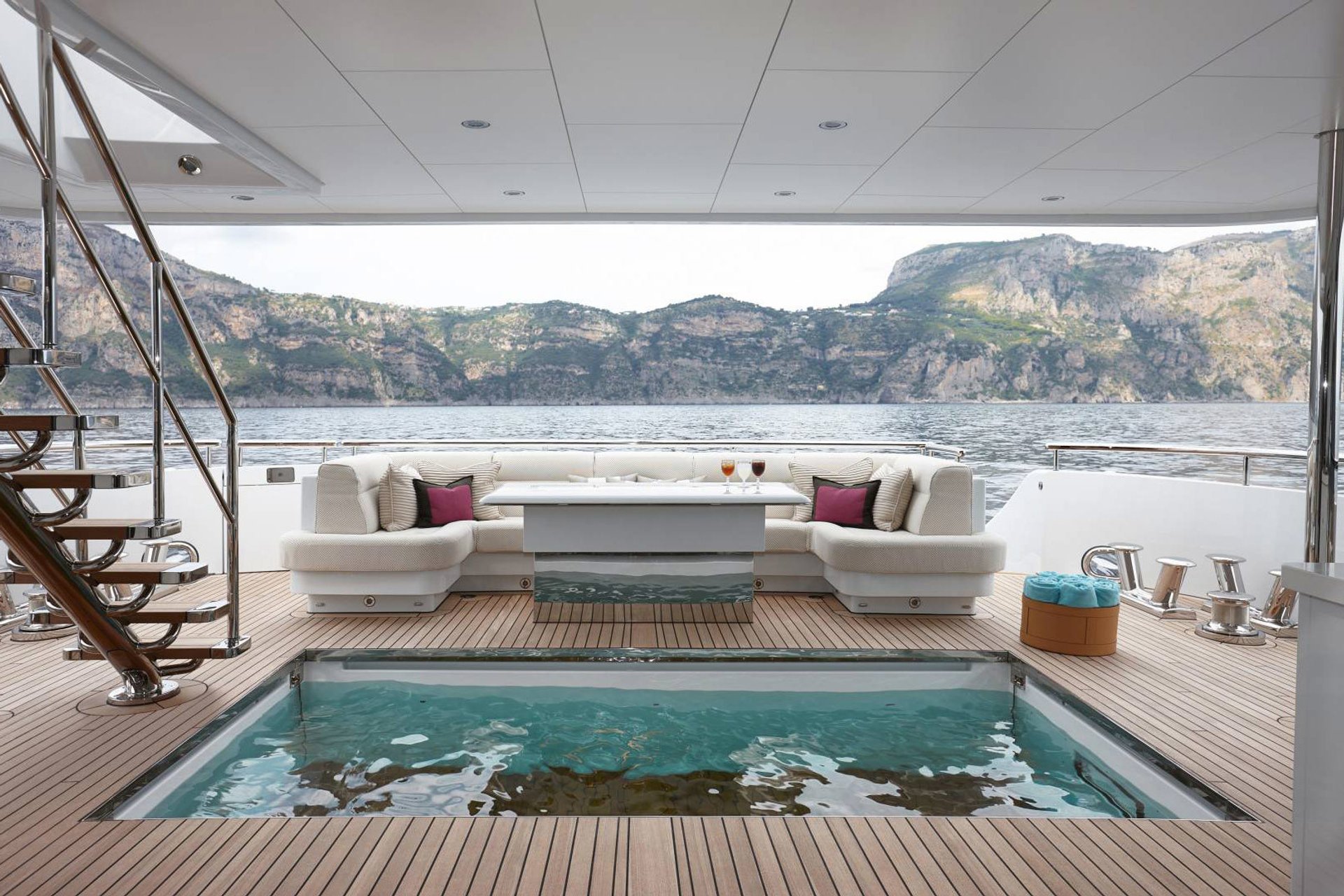
Innovations
In a Feadship first, the swimming pool on Moon Sand’s main deck aft features an ingenious floor system whereby a section of the deck lowers to create the pool depth required. Switch on the contraflow system and go for a proper swim. Lower the main deck floor halfway and there’s a shallow pool for the kids or a nice Jacuzzi for adults to relax in. Raise the floor back to its flush position on the main deck for a wide range of al fresco lounging and dining options. Both the 9,000-litre pool and dump tank below required Lloyd’s certification, making this a major engineering feat.


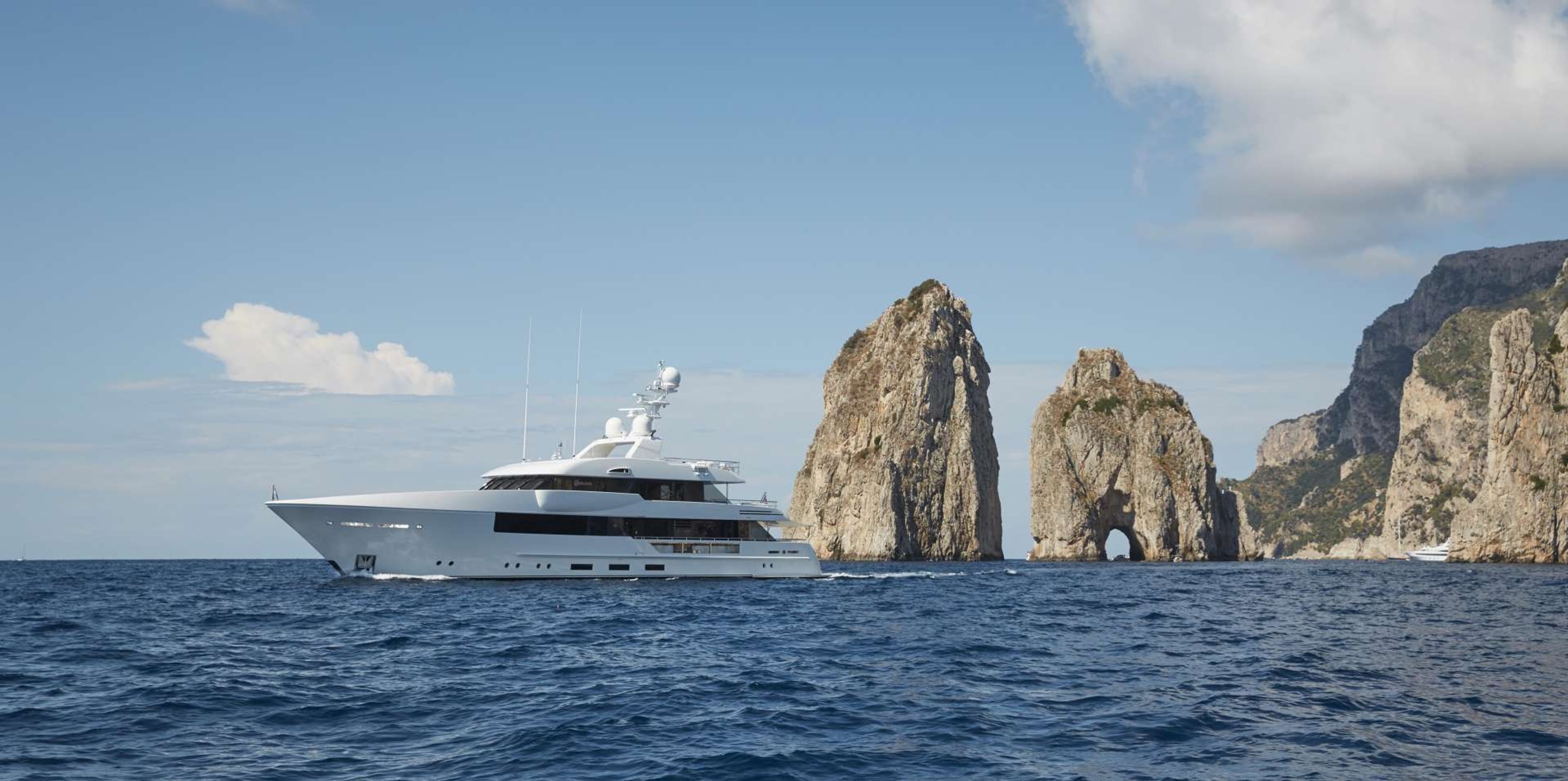
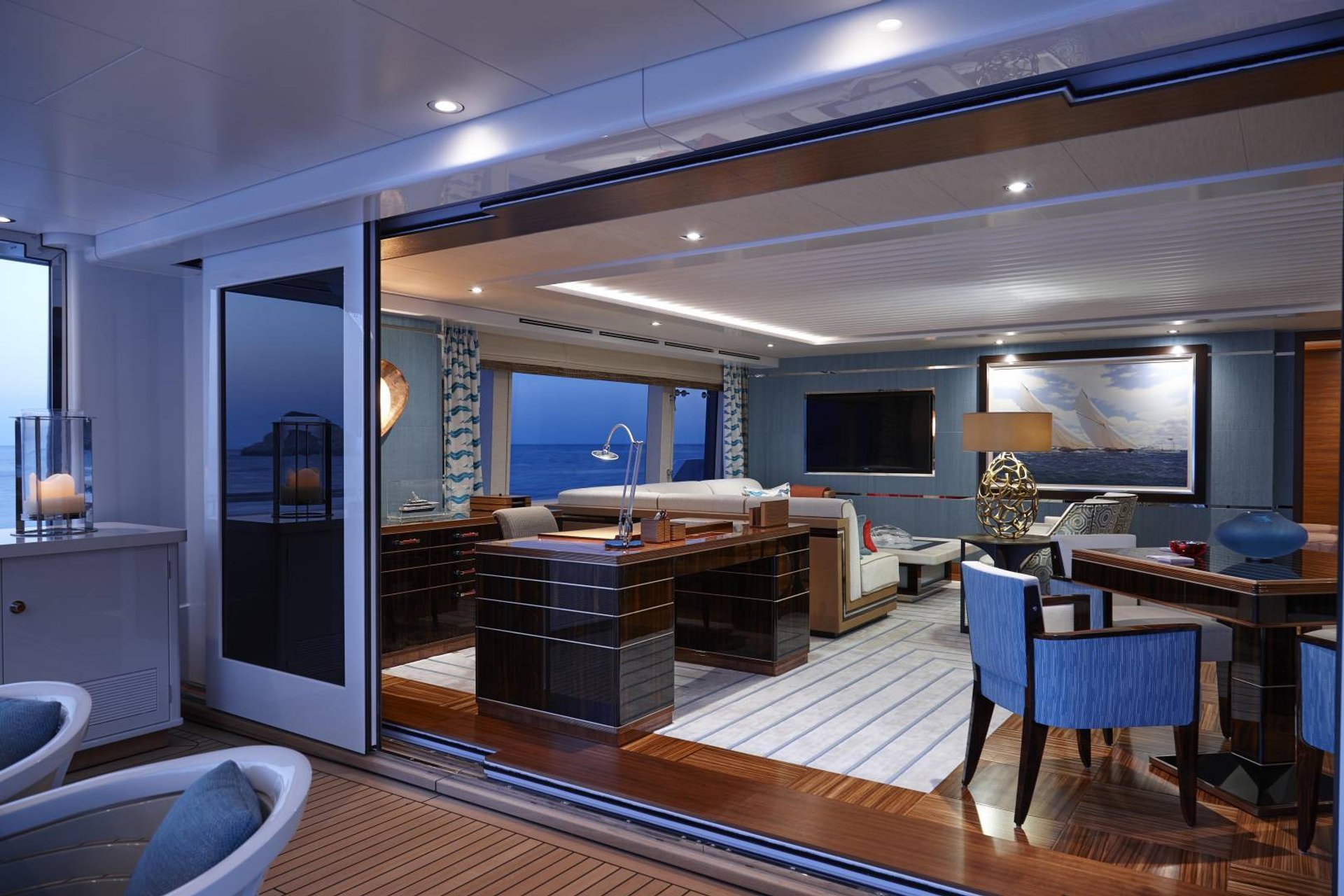
Bridge deck
One of the key design briefs for the bridge deck saloon revolves around the owner’s desire to conduct business from here. The special desk and two flanking consoles in the same style create a splendid working environment while enhancing the overall cosiness of the full beam saloon. The parquet flooring makes for a flowing connection to the aft deck, complete with lazy Susan table. There is also a small gym with built-in free weights and treadmill aft of the wheelhouse.

Main deck
The striking patterns and sumptuous materials on Moon Sand come into their own on the main deck, as does the owners love of entertaining. With its semi-circular, built-in sofa, chairs and game table, the main lounge is a social hub that is being used more than on many comparable yachts. The splendid décor centres organically on the dining table, handcrafted from five woods and Murano glass. An aquatic-themed cracked eggshell mural typifies the owners’ fondness for vibrant colours.
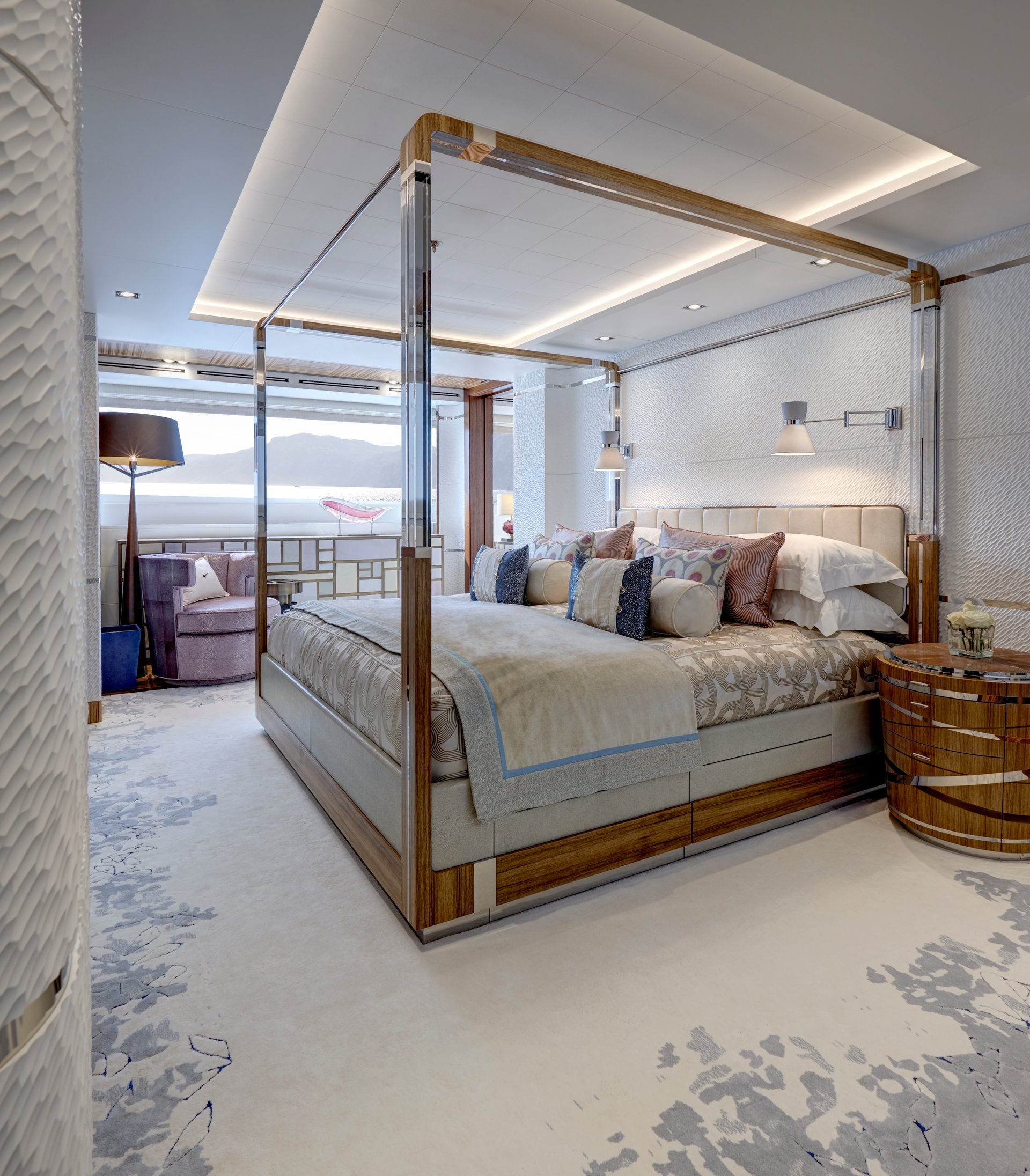
The lobby features a tinted acrylic light feature which changes colour to suit the occasion, with flooring in marble, petrified wood and limestone. Further forward the owners’ quarters comprise a study and large stateroom with double bathroom and walk-in dressing rooms. The stateroom has great views from the four-poster bed and the bathrooms feature Blue Sky and Pink Onyx marbles handpicked in Italy by the owners.

Lower deck
At the end of the stairway down to the lower deck is some fabulous accommodation for six guests. In a bold design move, the forward area is taken up by one large, full-beam VIP stateroom. Aft, there is one double stateroom port and a twin to starboard, which can be merged into one large suite with separate seating. The colourful décor contains lots of artwork, shagreen cupboards and custom silk carpets by Tai Ping. The space is decorated by a series of paintings with colours that match the linen in each room.

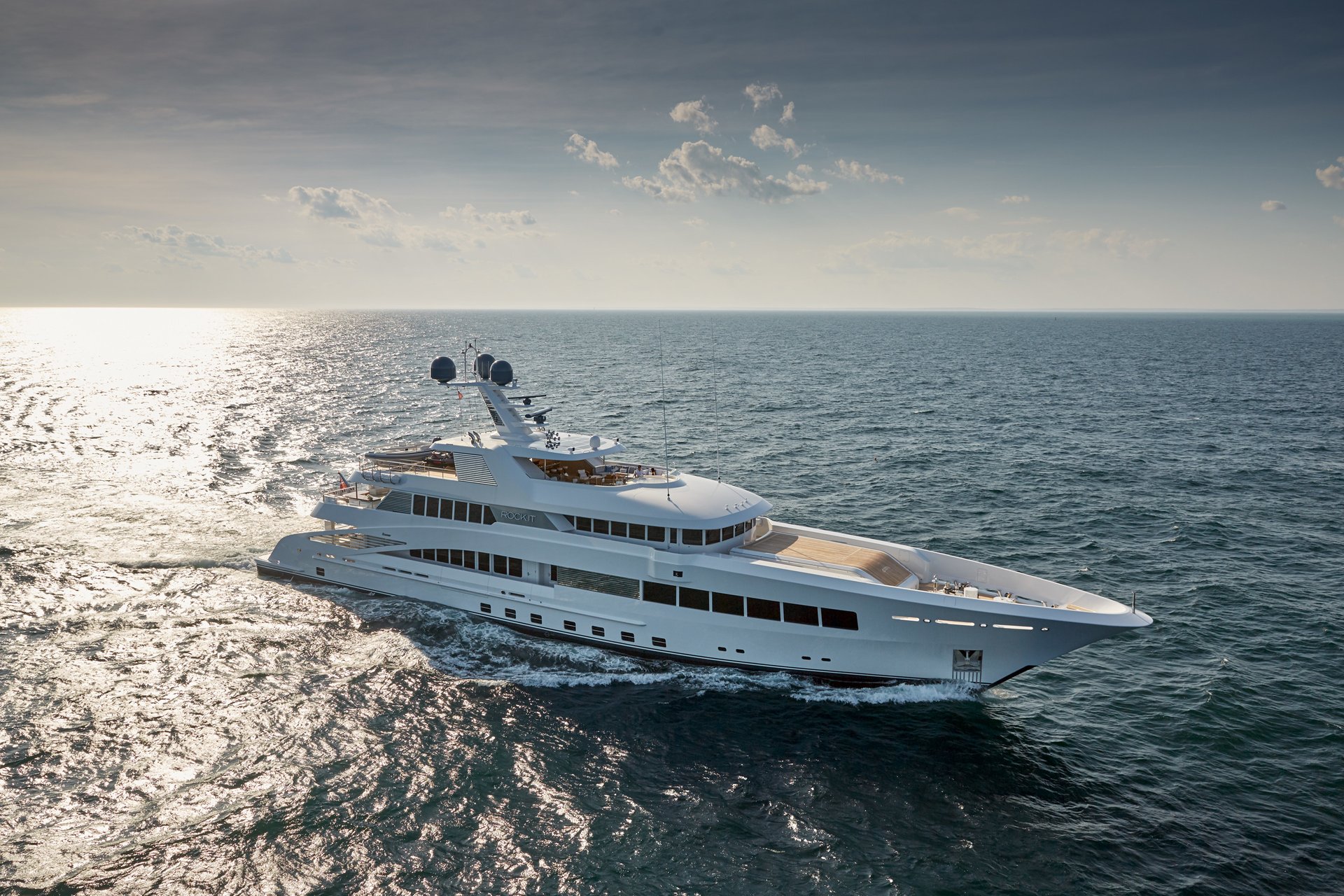
ROCK.IT Space-age looks with traditional comforts
Created for an experienced owner who appreciated the essence of the Feadship brand, the outstanding 60.35-metre motoryacht ROCK.IT has raised the bar of what can be achieved in an entirely bespoke project. Fast from the outside, cosy on the…

